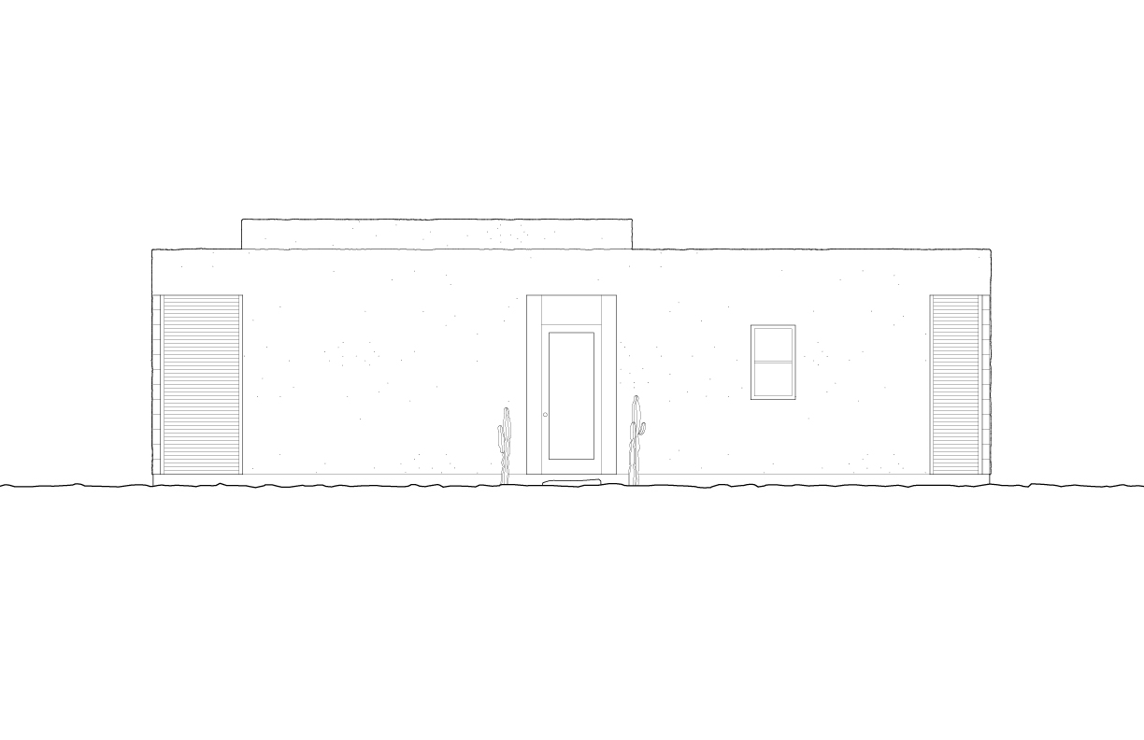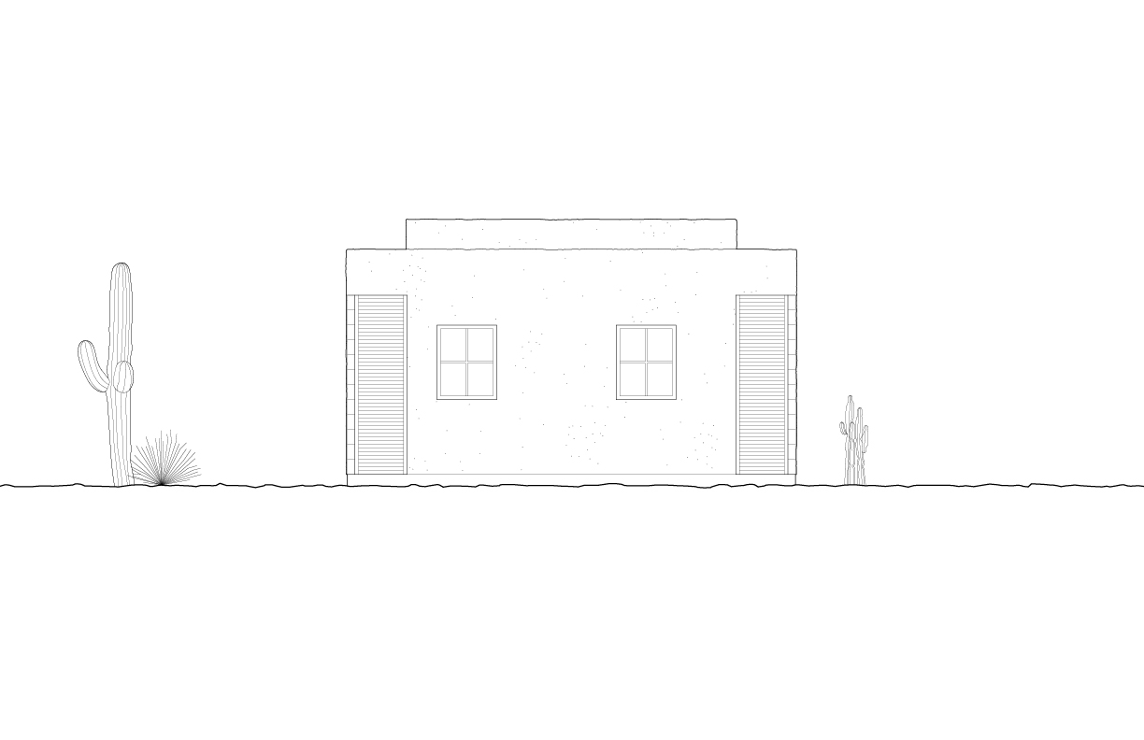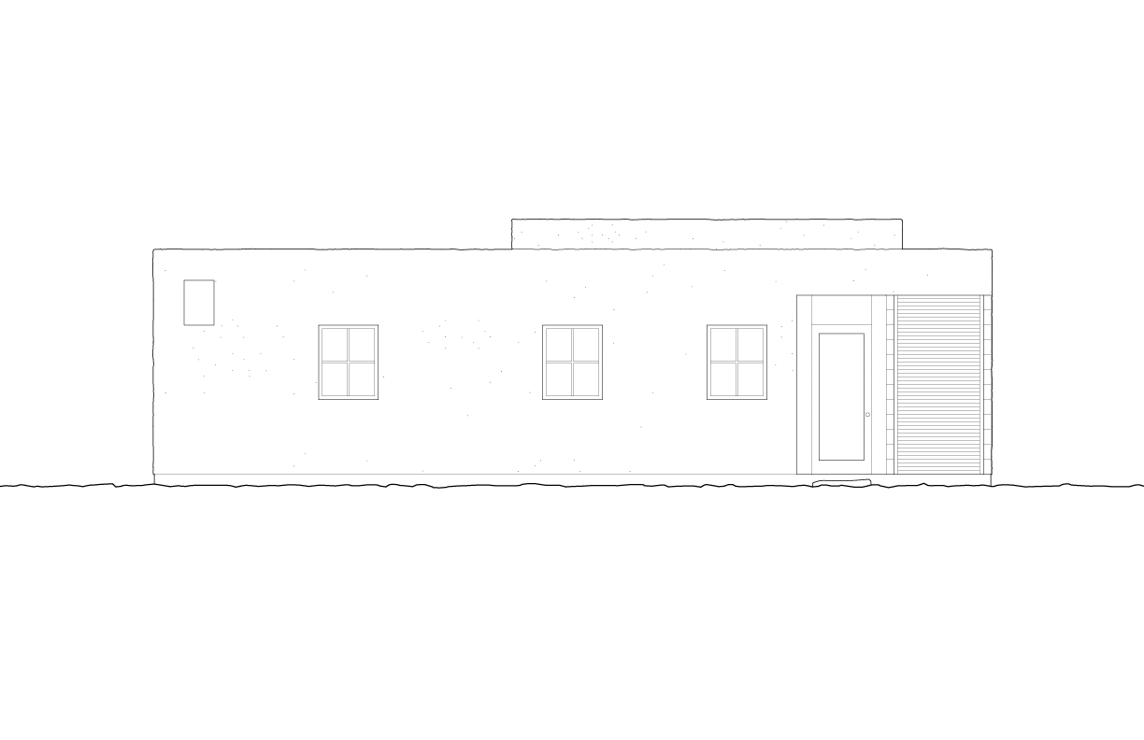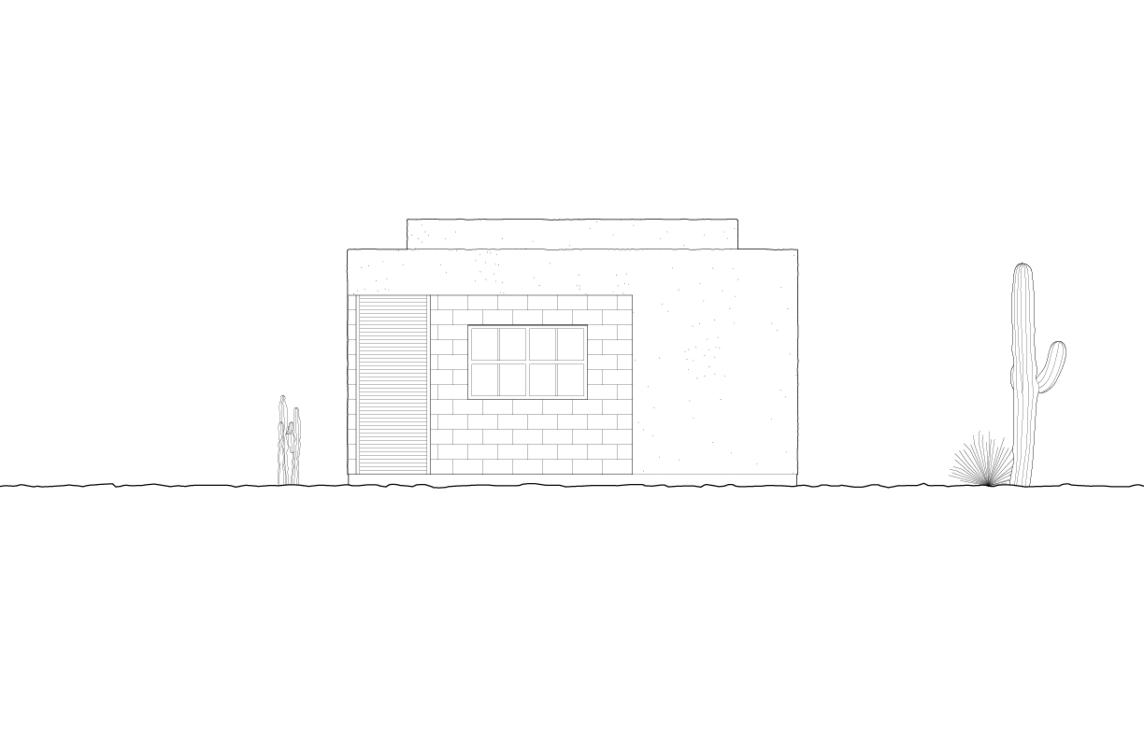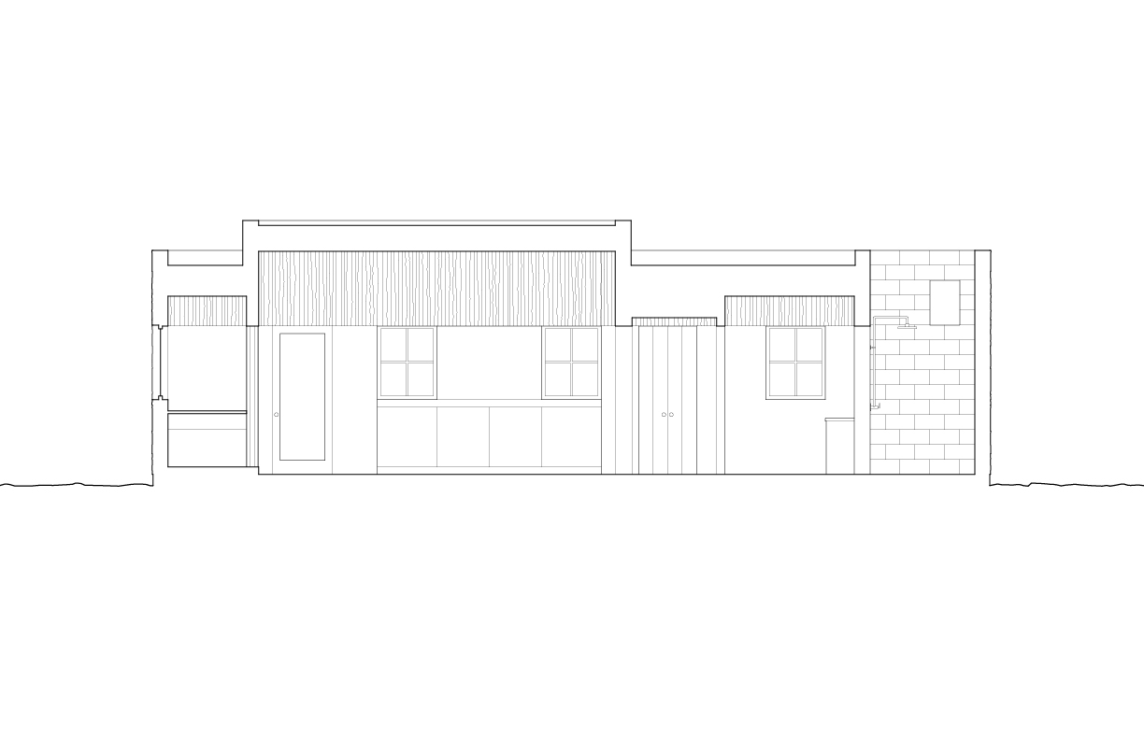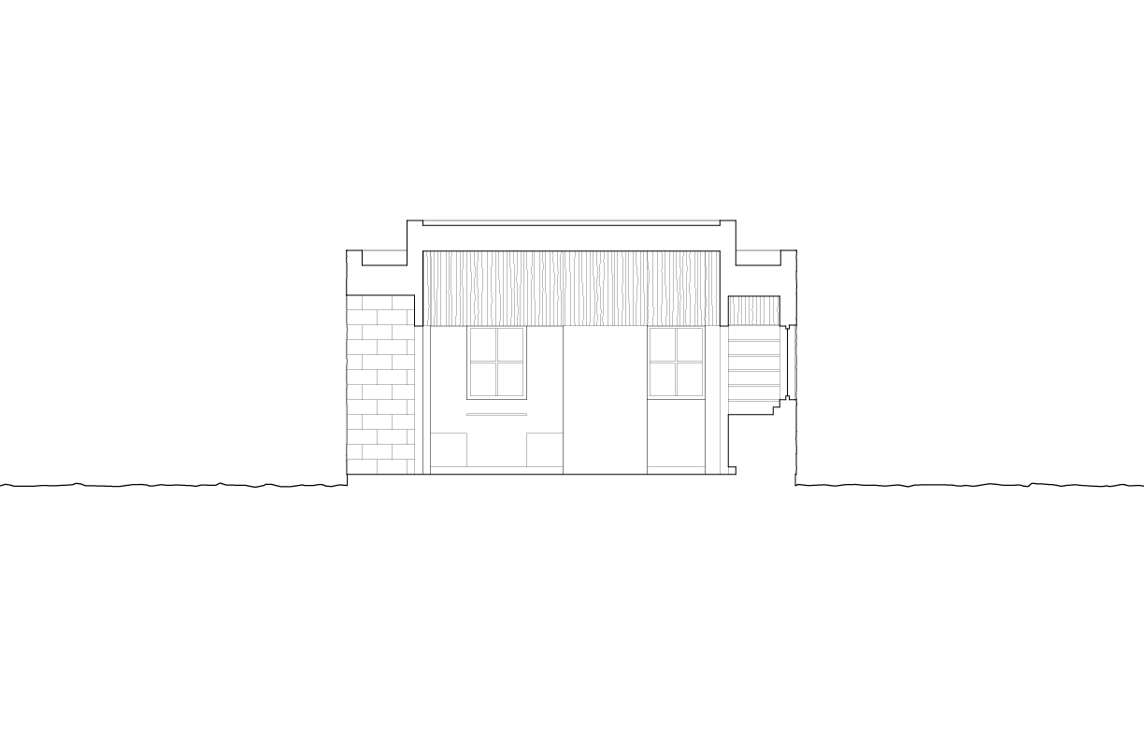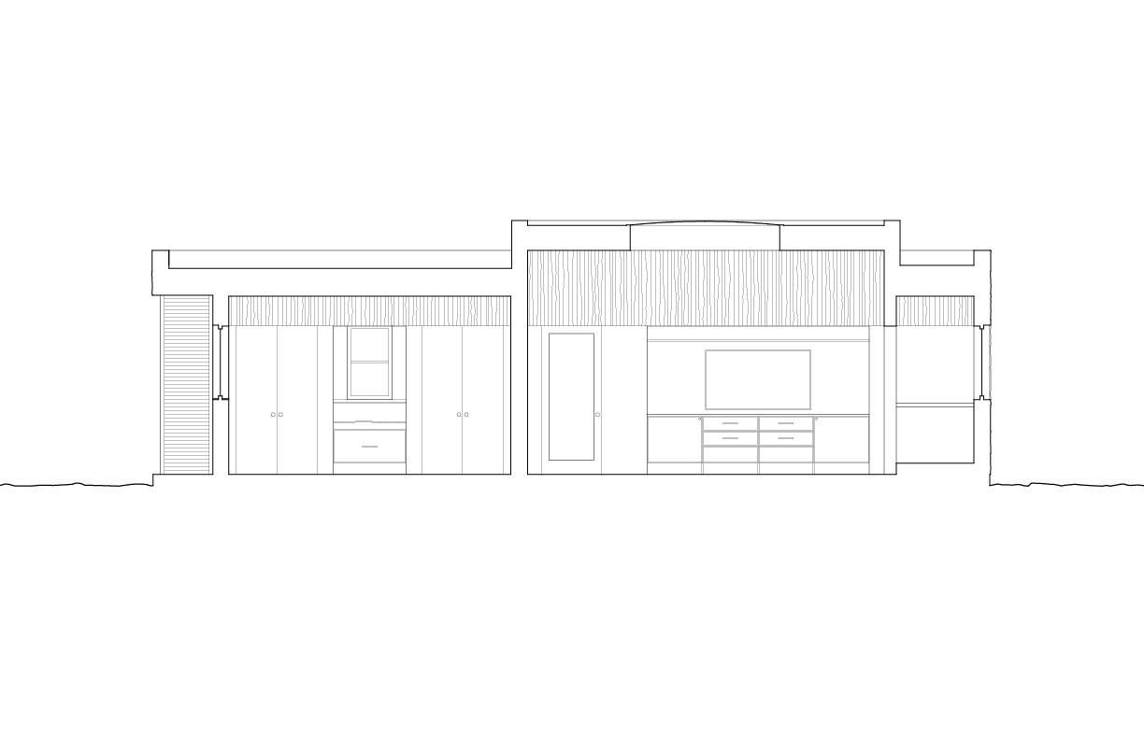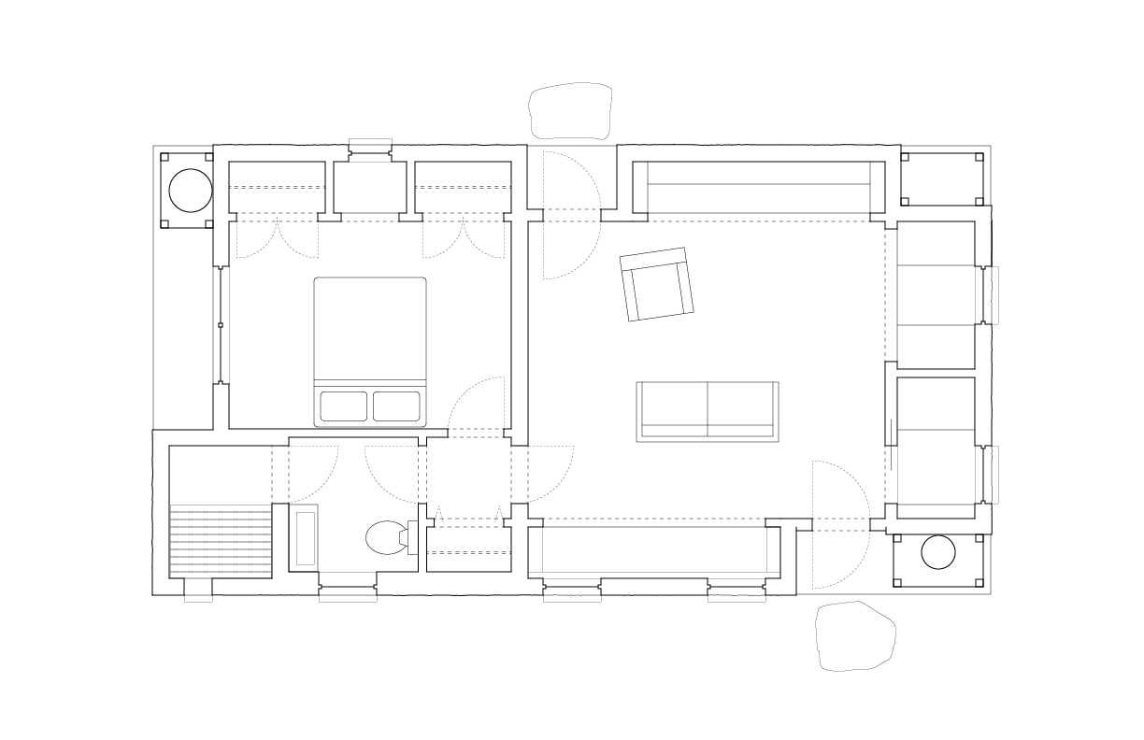Lake Cottage
This renovation of a 2,000sf summer cottage focused on the 1970s kitchen, entry, and main living area. These spaces got material updates, new lighting, hardware, and appliances and were reconfigured to provide better flow and views to an adjacent lake.
Role: Design and Construction Administration
Status: In Progress
Collaborators: Perry Temple (Contractor) & Hannah’s Homemaking (Home Organizer)
This renovation of a 2,000sf summer cottage focused on the 1970s kitchen, entry, and main living area. These spaces got material updates, new lighting, hardware, and appliances and were reconfigured to provide better flow and views to an adjacent lake.
Role: Design and Construction Administration
Status: In Progress
Collaborators: Perry Temple (Contractor) & Hannah’s Homemaking (Home Organizer)














MOCA Gala Champagne Wall
Miller-Johnson Studio collaborated with MOCA (Museum of Contemporary Art Tucson) on the decor committee for their 2024 Gala. In addition to refining the event's general layout and seating, we were tasked with designing and fabricating installations that captured the event’s theme, “Futuro.” This included an attention-grabbing wall for handing out drinks, integrated into a garage door bay at the event entry. The project’s constraints necessitated fabricating the wall off site and a design that enabled easy and fast installation and breakdown on the day of the event.
Role: Design and Fabrication
Status: Complete
Collaborators: Anne Ranek, Akiko Senda, Alia Al-Rashid, Mellow Dawn, Andrea Osojnik (MOCA Gala Decor Committee)
Photo Credit: Logan Havens (GIF)
Miller-Johnson Studio collaborated with MOCA (Museum of Contemporary Art Tucson) on the decor committee for their 2024 Gala. In addition to refining the event's general layout and seating, we were tasked with designing and fabricating installations that captured the event’s theme, “Futuro.” This included an attention-grabbing wall for handing out drinks, integrated into a garage door bay at the event entry. The project’s constraints necessitated fabricating the wall off site and a design that enabled easy and fast installation and breakdown on the day of the event.
Role: Design and Fabrication
Status: Complete
Collaborators: Anne Ranek, Akiko Senda, Alia Al-Rashid, Mellow Dawn, Andrea Osojnik (MOCA Gala Decor Committee)
Photo Credit: Logan Havens (GIF)



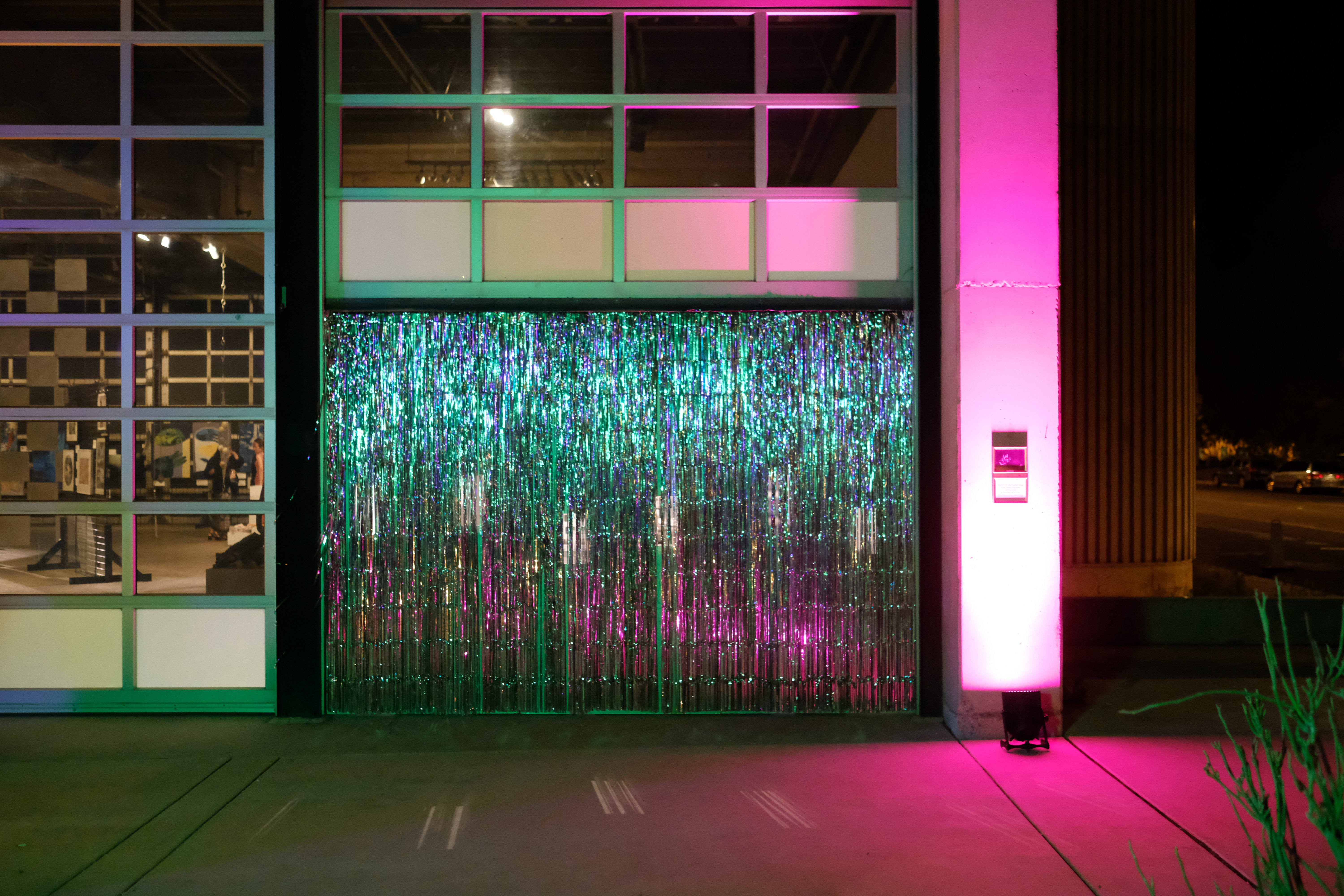


Barrio Santa Rosa House
This project entailed helping homeowners who have a large DIY construction skillset to envision a renovation plan for their adobe structure near downtown Tucson. We drew out the as-built conditions of their space, as well as proposed a variety of design directions based on a range of cost and construction complexity.
Role: Documentation and Design
Status: Complete
This project entailed helping homeowners who have a large DIY construction skillset to envision a renovation plan for their adobe structure near downtown Tucson. We drew out the as-built conditions of their space, as well as proposed a variety of design directions based on a range of cost and construction complexity.
Role: Documentation and Design
Status: Complete







Wood Shed
This 12’x10’ utility building in Hancock, NH houses interior storage, exterior wood storage, and an outdoor shower. It features a custom wall assembly using hemlock bark as siding, which is a reimagination of a technique used in the region during the turn of the last century.
Role: Design and Construction
Status: Complete
Collaborators: Swifty Corwin (Bark Harvesting) and Christian Lehner (Labor)
This 12’x10’ utility building in Hancock, NH houses interior storage, exterior wood storage, and an outdoor shower. It features a custom wall assembly using hemlock bark as siding, which is a reimagination of a technique used in the region during the turn of the last century.
Role: Design and Construction
Status: Complete
Collaborators: Swifty Corwin (Bark Harvesting) and Christian Lehner (Labor)
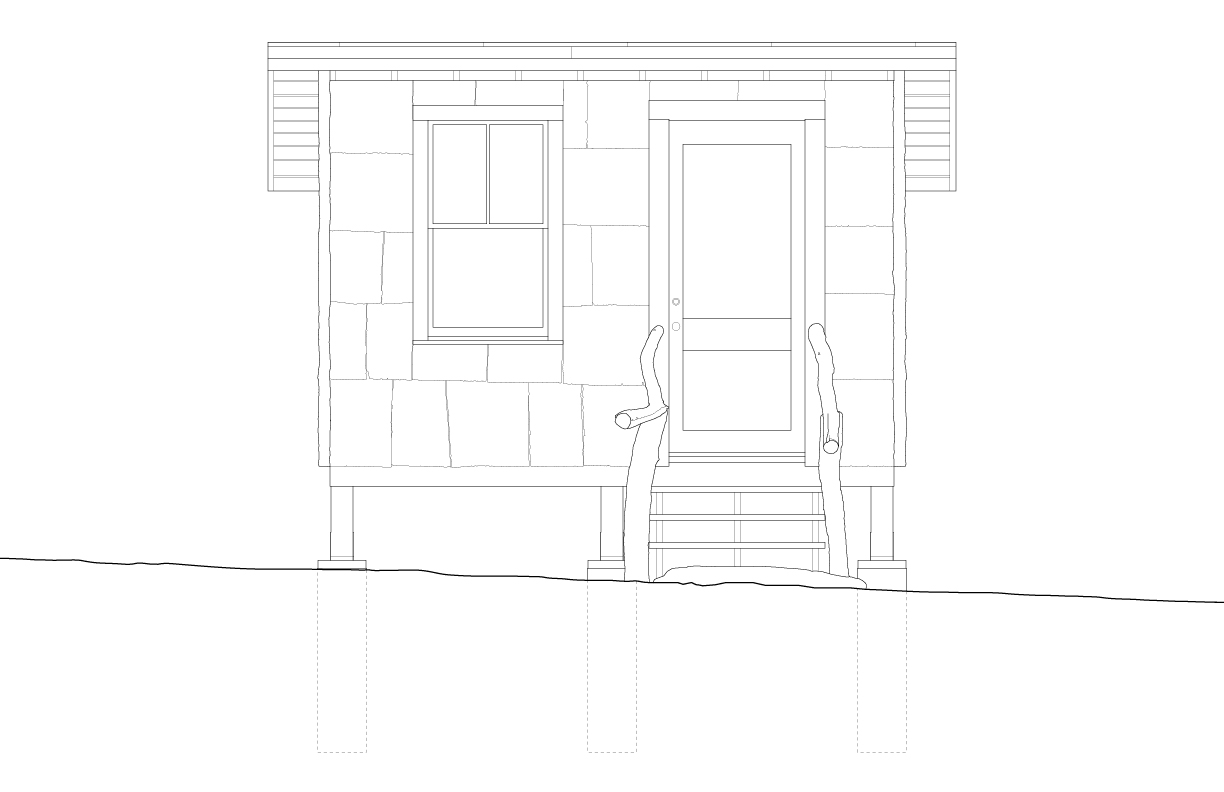
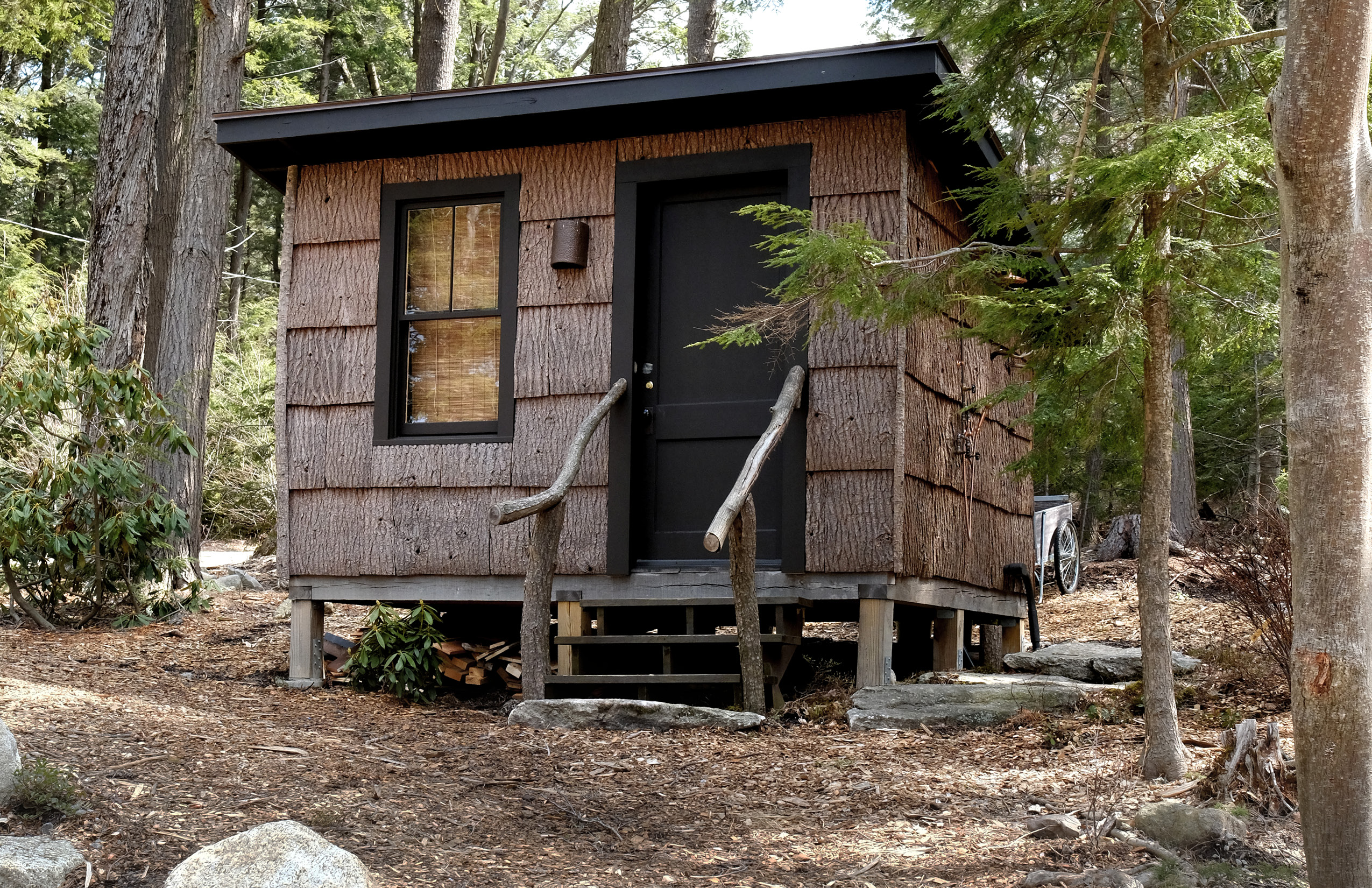
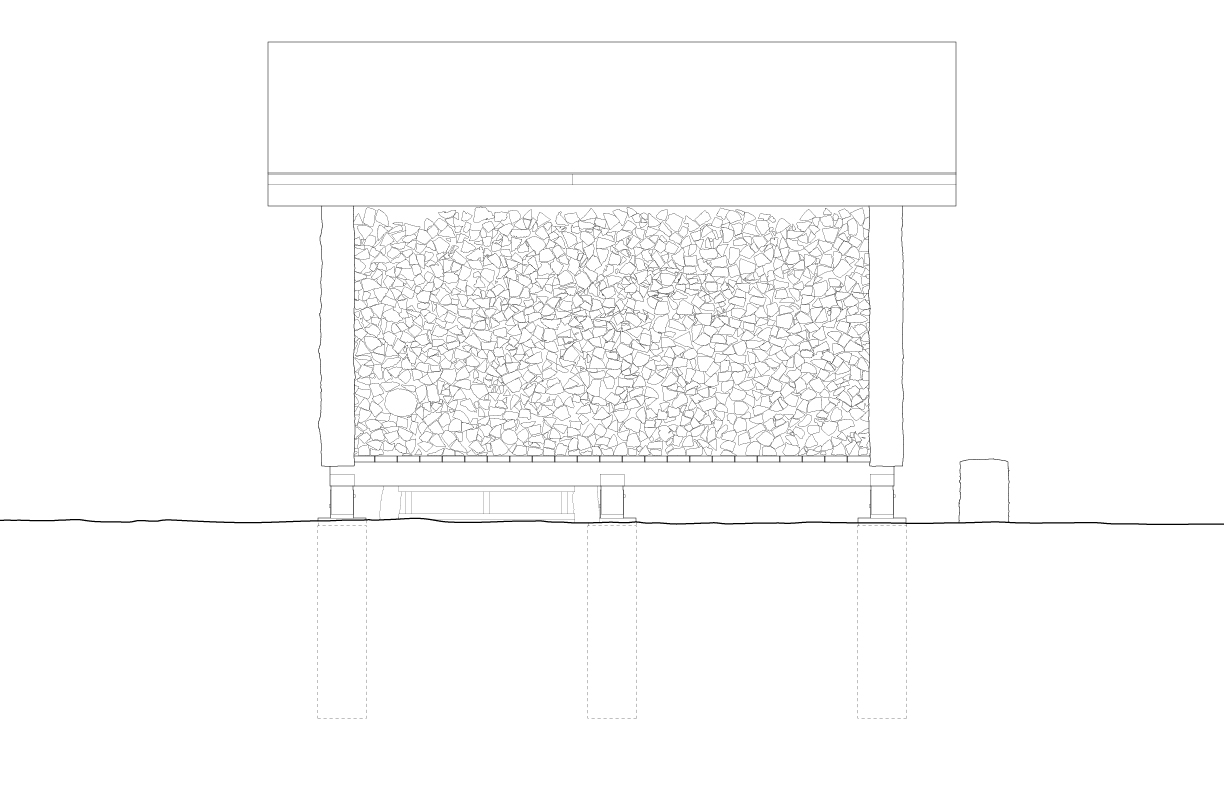

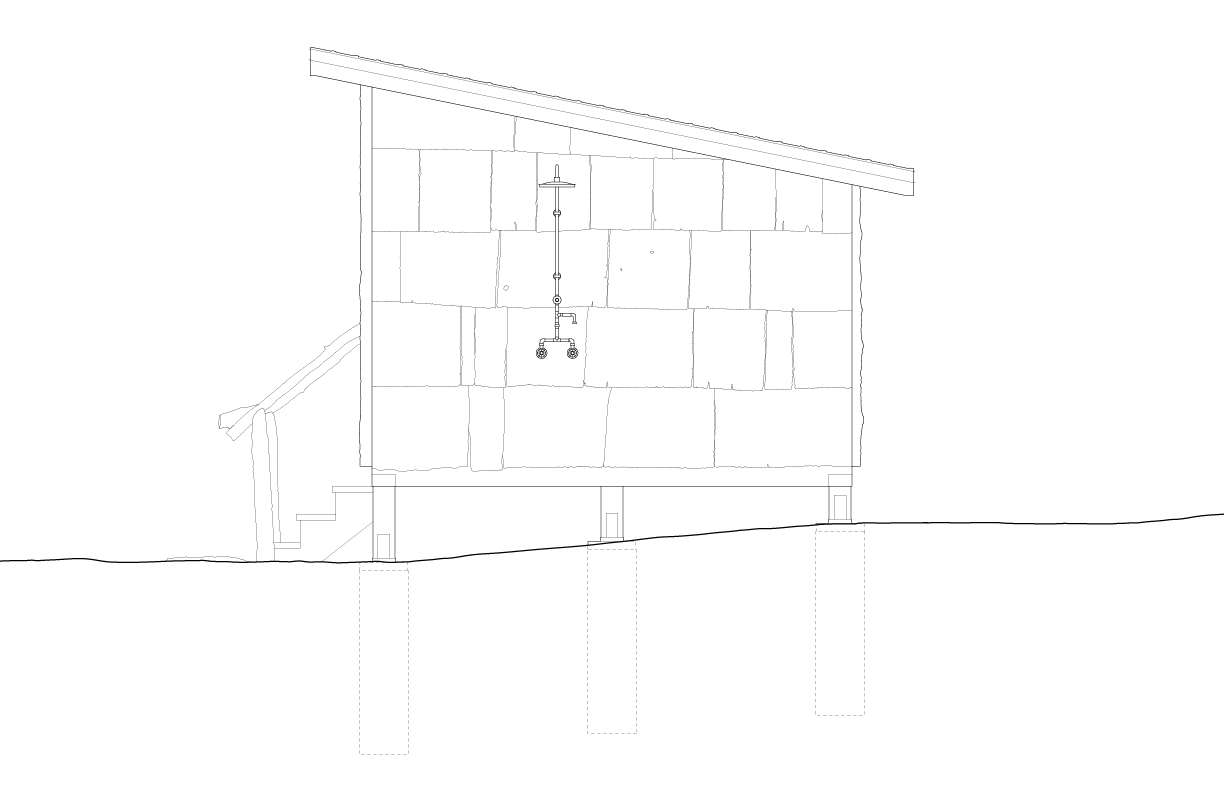
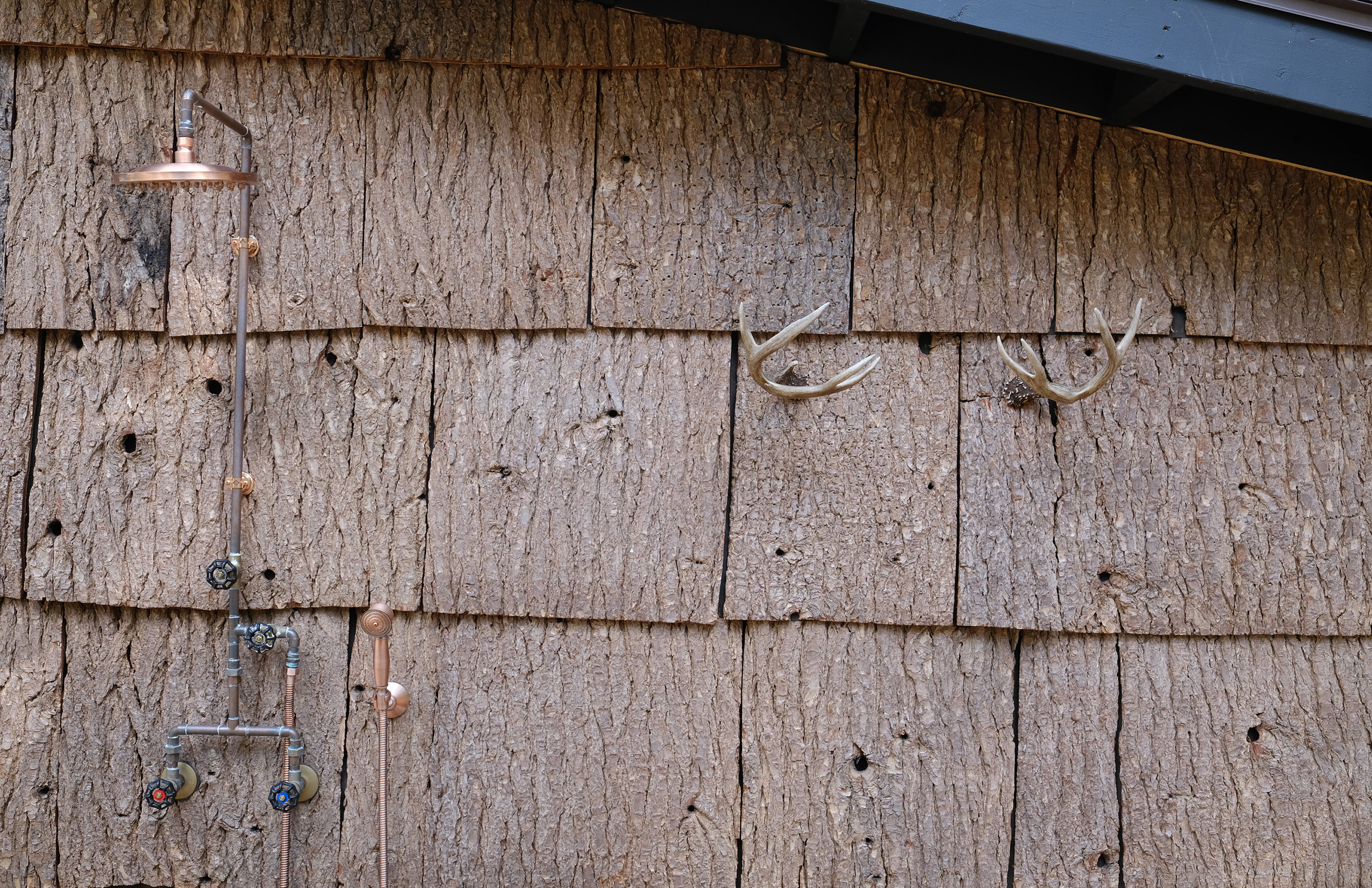


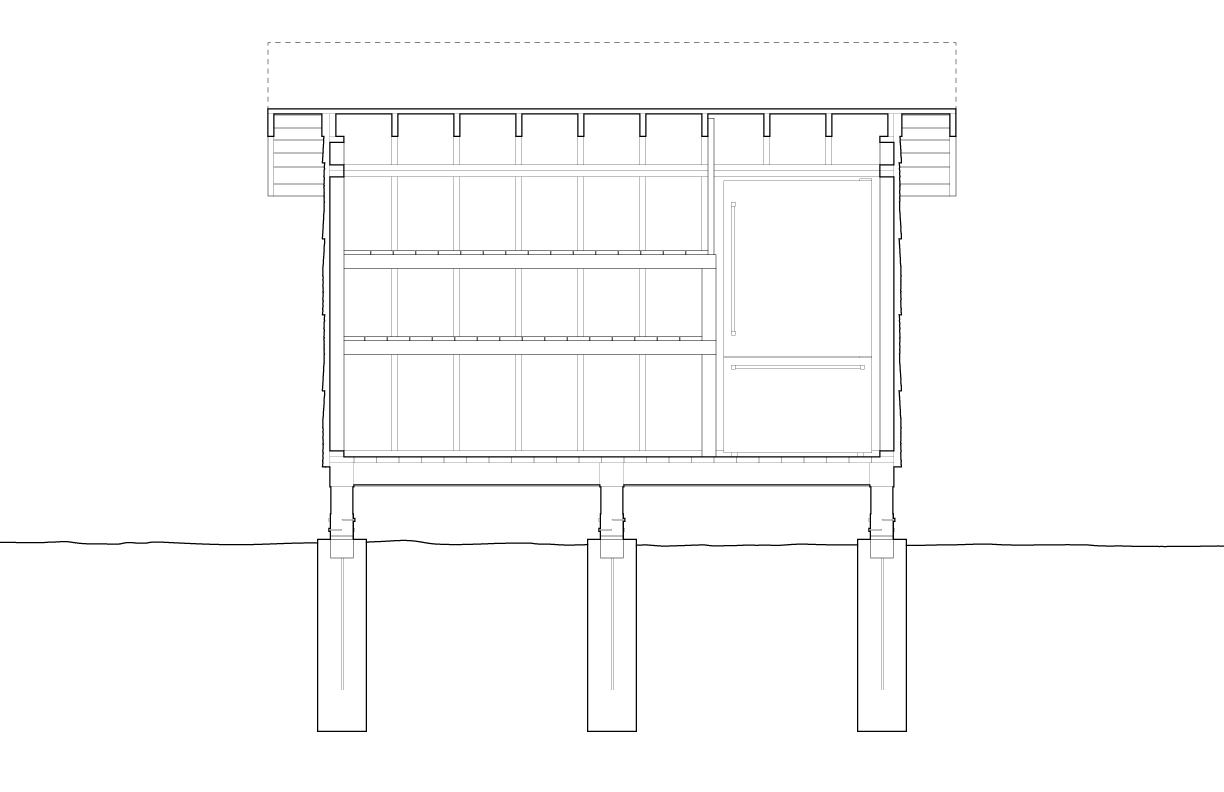
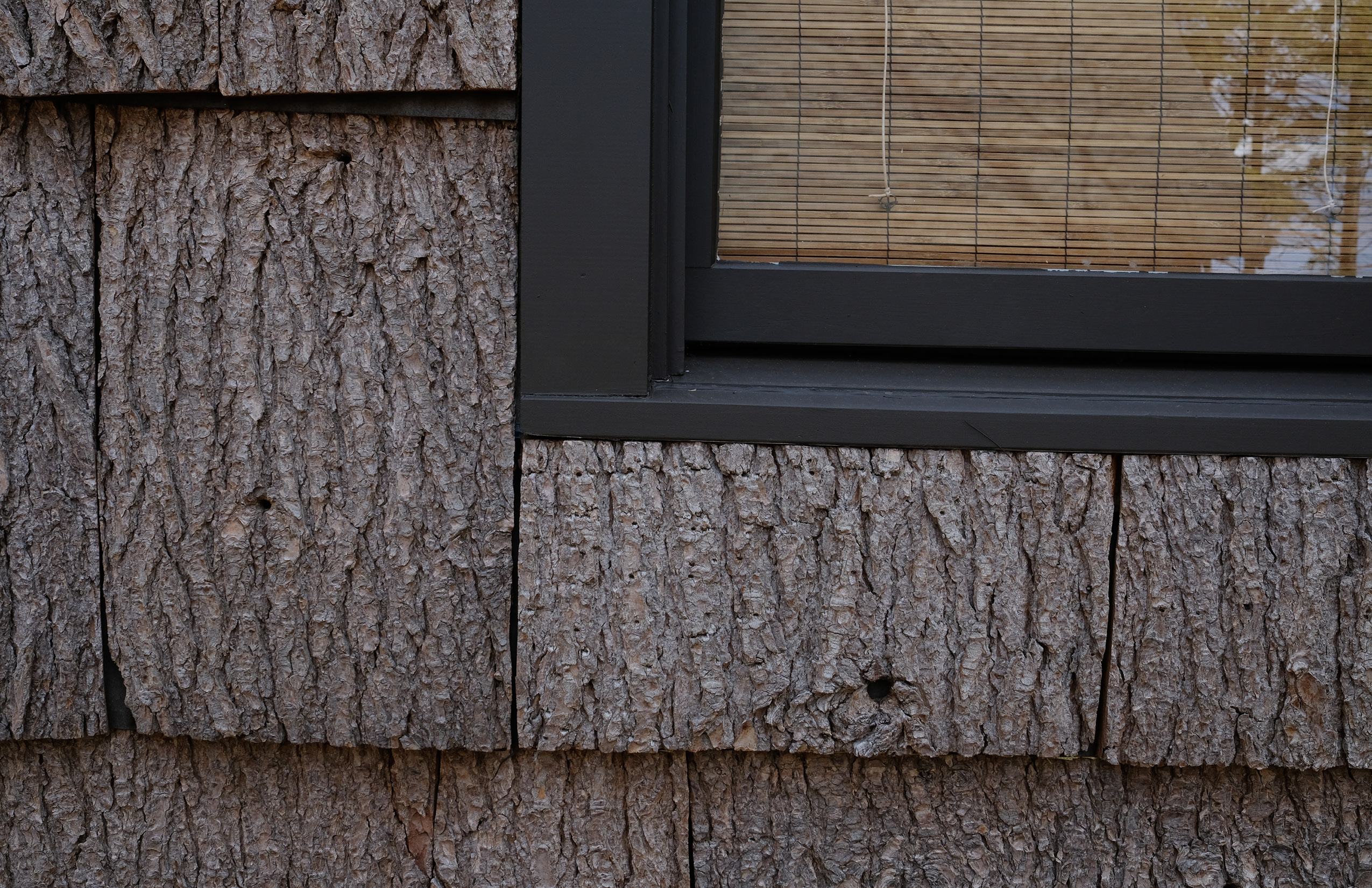
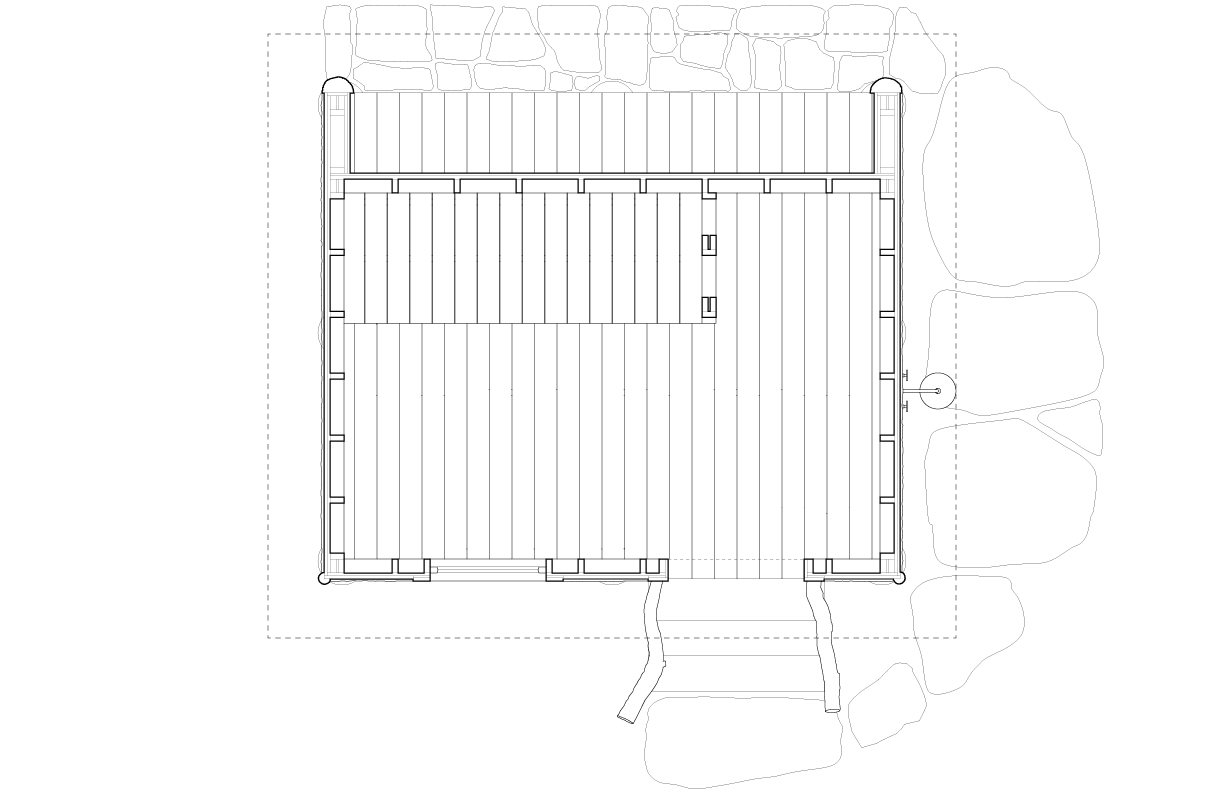

Tucson ADU
This one-bedroom Accessory Dwelling Unit has been designed to conform with Tucson regulations but can be adapted to other municipalities as needed. It features two large rooms encased within a perimeter of smaller, utilitarian nooks.
Role: Design
Status: In Progress
This one-bedroom Accessory Dwelling Unit has been designed to conform with Tucson regulations but can be adapted to other municipalities as needed. It features two large rooms encased within a perimeter of smaller, utilitarian nooks.
Role: Design
Status: In Progress
